
Inspired by the great demand for “Mega Residential Villa Township” near the International Airport and very near to KIADB PARK ,SOFTWARE PARK ,HARDWARE PARK & FINANCILAL CITY The layout is easily accessible by road and located on the cargo road. Our proposed layout welcomes you for a change from the rigorous of urban life and to enjoy a home amidst the green and pleasant surroundings with zero pollution. CENTRAL GOVT TELECOM RAILWAY AND IT HOUSE BUILDING CO-OPERATIVE SOCIETY translated your dream of fine living into a blissful reality. Enjoy the space, convenience and location. The project has come up in such a place, which is far away from the city hassles with high prospect of appreciation in the next 24 to 30 months.
The proposed layout will be with a combination of 60 ft ,40ft and 30ft wide roads and box drains, asphalted roads, bore well with overhead tanks, underground water supply and sanitary lines electrifications as per BESCOM specification.
Realizing the needs of middle class segment and keeping in mind the prevailing land price and approval process, we are trying to provide the sites at a very affordable and competitive rate of Rs.1,199/-per sft with BIAAPA Approval .
20X30 30X40 30X50 40X60 50X80 and are formed in the layout.
The Society is proposed to collect the deposit in installments progessiviely in propportion on 6 months interval.All Leading Bank Loans are Available at the time of registration

60, 40, 30ft
wide roads

Concrete
roads

Street Light

Footpath
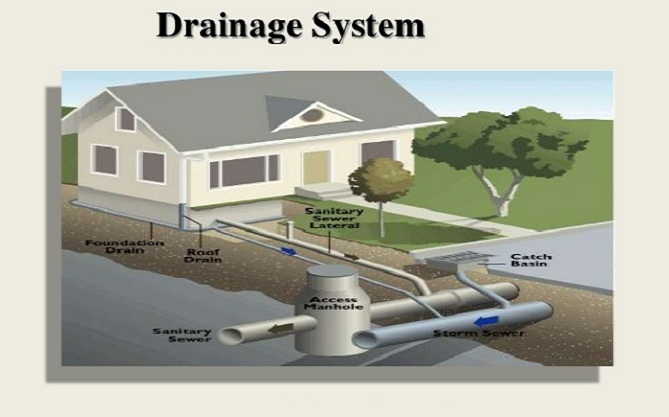
The proposed layout will be with a combination of 60 ft ,40ft and 30ft wide roads and box drains, asphalted roads, bore well with overhead tanks, underground water supply and sanitary lines, electrifications as per BESCOM specification
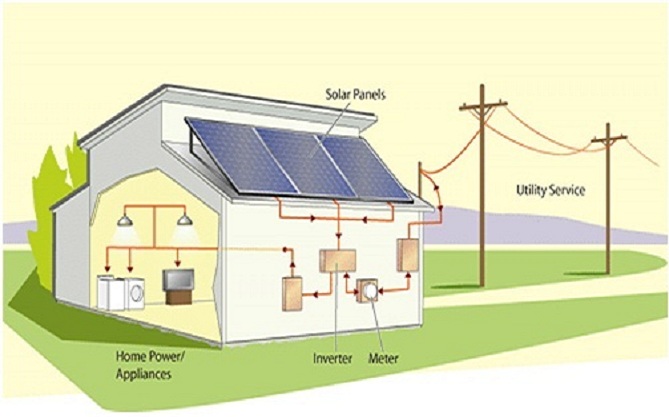
The proposed layout will be with a combination of 60 ft ,40ft and 30ft wide roads and box drains, asphalted roads, bore well with overhead tanks, underground water supply and sanitary lines electrifications as per BESCOM specification
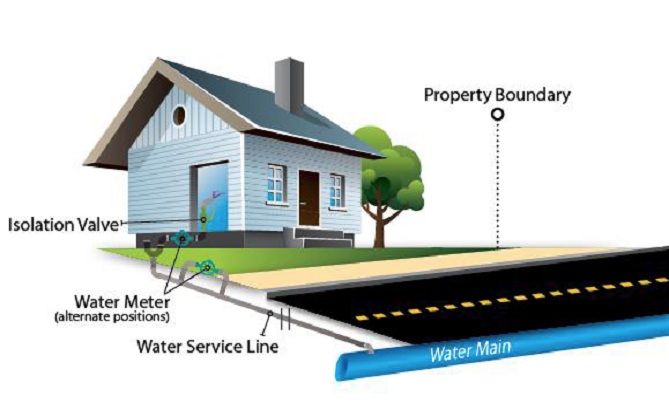
The proposed layout will be with a combination of 60 ft ,40ft and 30ft wide roads and box drains, asphalted roads, bore well with overhead tanks, underground water supply and sanitary lines electrifications as per BESCOM specification
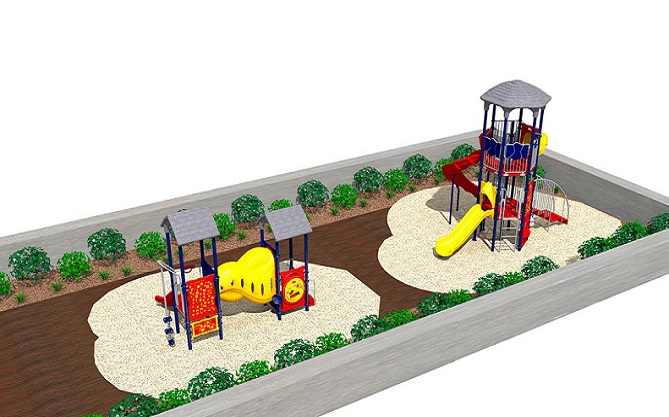

Kids
Play Area

Basketball
court

Badminton
court

Cricket
Net
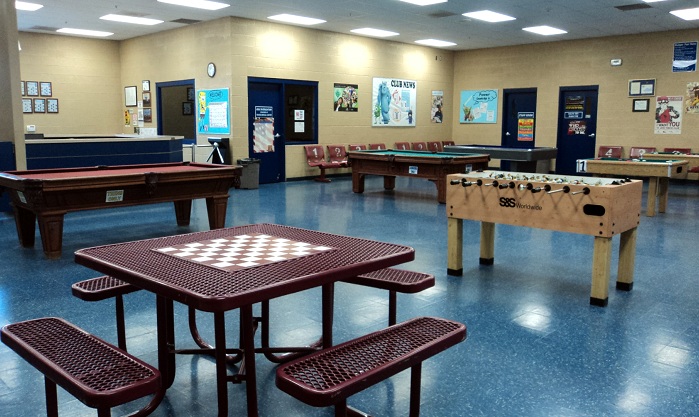

Gym &
Relaxation

Swimming Pool

Garden
Green Park

Senior
citizens Park

Community
Hall

Club
House

Indoor
Games


Entrance
Arch

Avenue
Plantation

Round
Compound
wall

CCTV
CAMERA

24/7
Securities
1.5 Km
0.5 Km
2 Km
1 Km
22 Km
10 Km
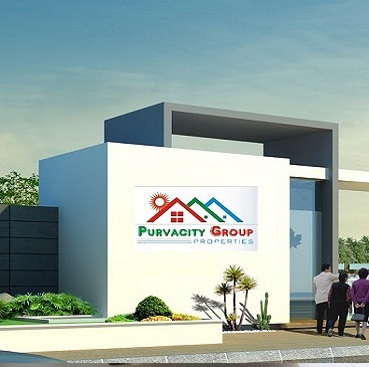
The Proposed "Telecom Smart City" Layout will Be Developed By "Purva City Group & Properties" Bangalore Who Have Vast Experience In The Field Of Land Development, Formation Of Layouts And Constructions Activities.
| Dimension | Total Sqft | Rate per Sqft | Total Cost | 1st/ Down Payment |
2nd Instalment |
3rd Instalment |
4th Instalment |
|---|---|---|---|---|---|---|---|
| 20"X30" | 600 sqft | 1,599Rs | 9,59,400Rs | 2,39,850Rs | 2,39,850Rs | 2,39,850Rs | 2,39,850Rs |
| 30"X40" | 1,200sqft | 1,599Rs | 19,18,800Rs | 4,79,700Rs | 4,79,700Rs | 4,79,700Rs | 4,79,700Rs |
| 30"X50" | 1,500sqft | 1,599Rs | 23,98,500Rs | 5,99,625Rs | 5,99,625Rs | 5,99,625Rs | 5,99,625Rs |
| 40"X60" | 2,400sqft | 1,599Rs | 38,97,600Rs | 9,57,400Rs | 9,57,400Rs | 9,57,400Rs | 9,57,400Rs |
| 50"X80" | 4,000sqft | 1,599Rs | 63,96,00Rs | 15,99,000Rs | 15,99,000Rs | 15,99,000Rs | 15,99,000Rs |
| Note: MEMBERSHIP FEES : 3,600Rs/- has to be paid along with application ALLOTMENT: The alloment of sites will be as per seniority, based on the payment of initial desposit and timely payment of subsequent installemts. |
|||||||